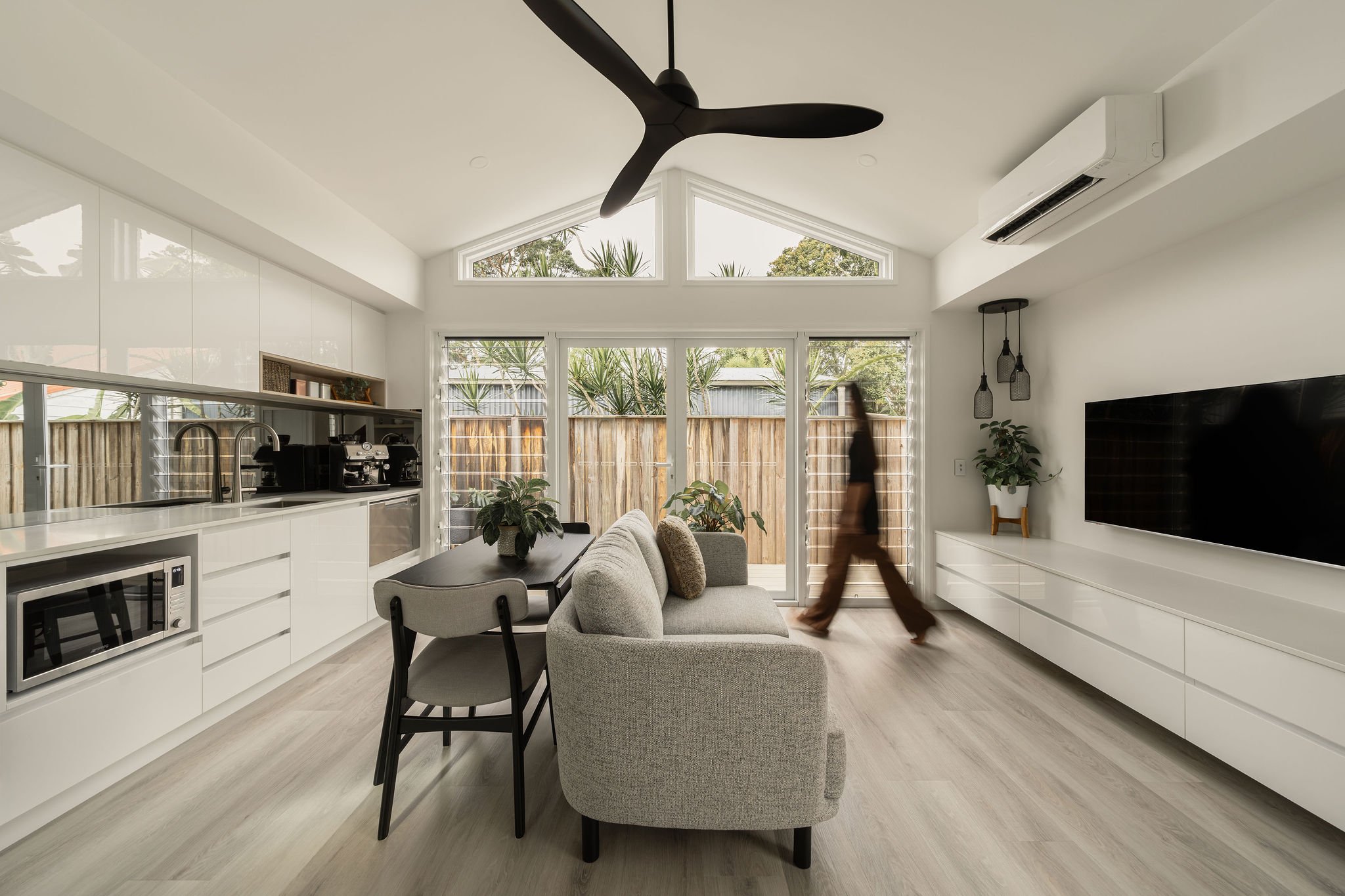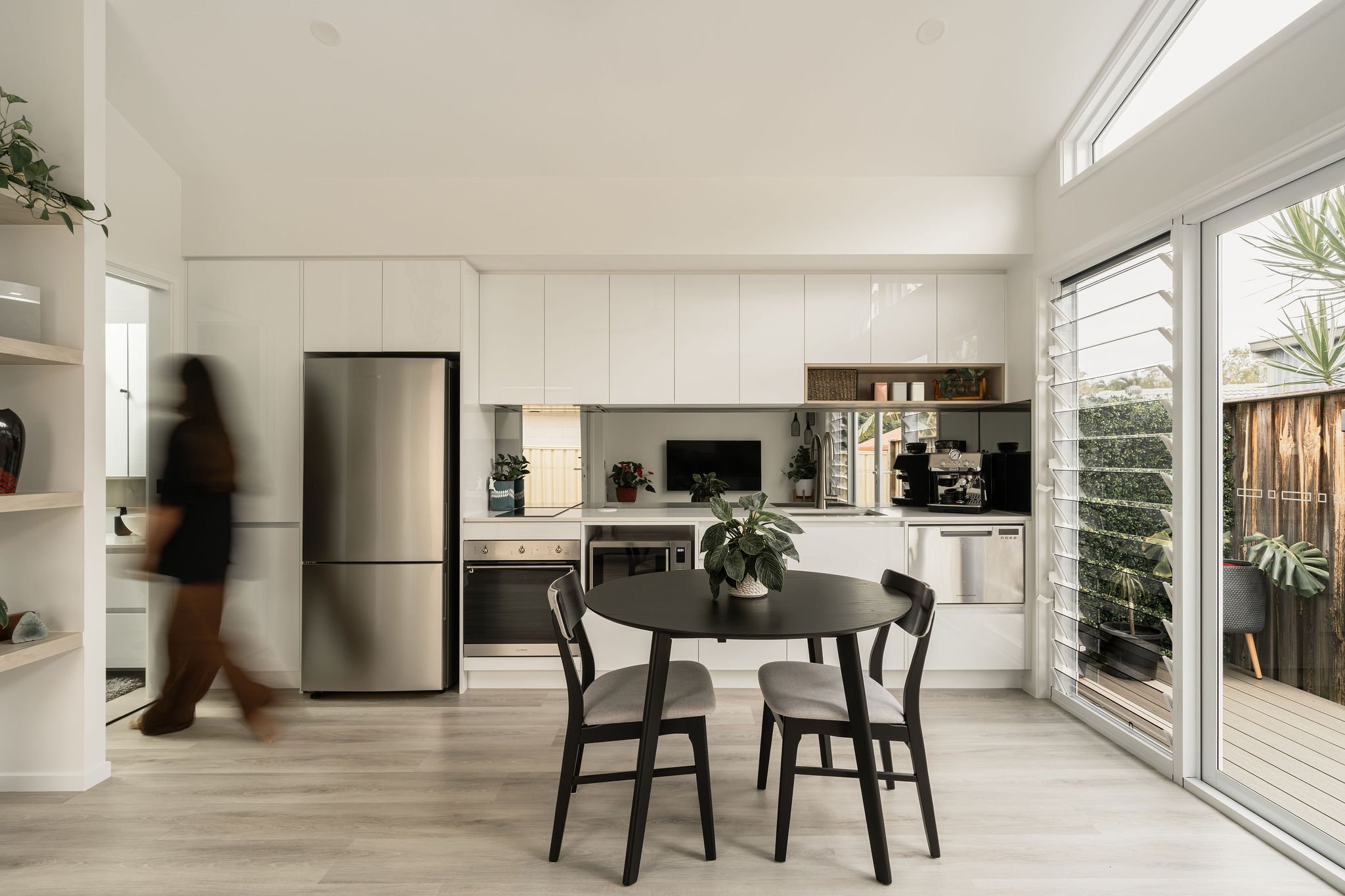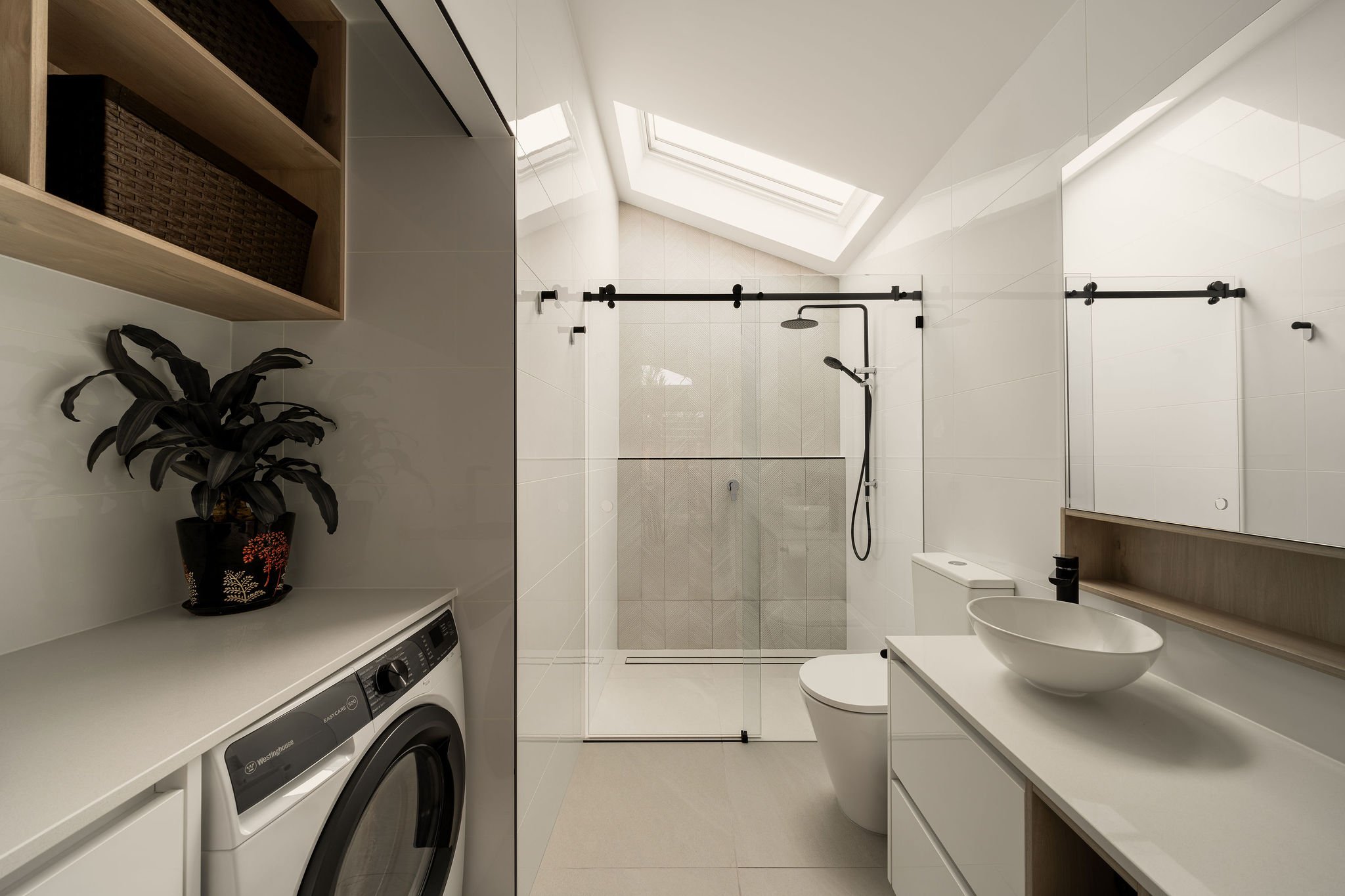
Kuluin Secondary Dwelling (Granny Flat)
Designed as a Secondary Dwelling, commonly known as a "Granny Flat," this residence embodies a blend of privacy, natural light, and a sense of space, all within a 40m² footprint.
The primary objective was to ensure privacy from the main residence while maximising natural light and to provide a sense of space and connection with the surrounding environment.
Achieving this involved incorporating high raked ceilings throughout the residence and expansive glazing positioned towards a private courtyard, allowing natural light to permeate the space while framing the surrounding bushland canopies.
Embrace the beauty of compact living with DraftRoom.
Building Design - DraftRoom
Builder - Heath Johnstone
Photographer - Alyne Media
Completed - 2024










