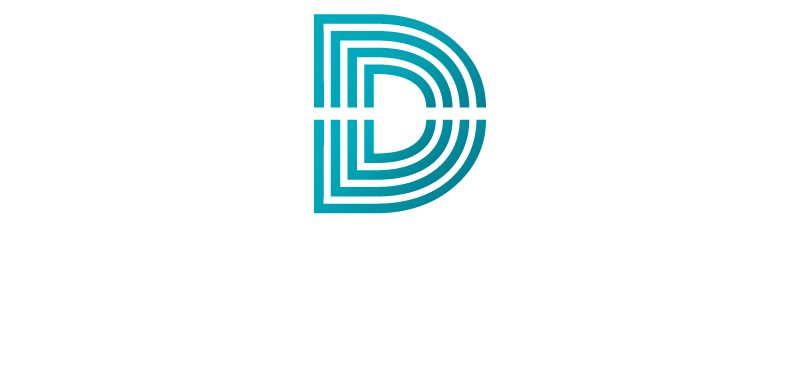
Parrearra Renovation
(Coming Soon)
DraftRoom have completed preliminary documentation for a renovation and extension in Parrearra, Sunshine Coast.
This project involved a thoughtfully designed carport positioned forward of council setbacks, requiring town planning and council approval (recently approved). The scope also included a new front fence and landscaping to enhance street appeal. At the rear, we introduced a spacious master suite with a bedroom, robe, and ensuite, seamlessly integrating with the existing home.
To complete the transformation, we refreshed the outdated brick façade, ensuring a cohesive and contemporary look that ties the old and new elements together.
More details coming soon.
Building Design - DraftRoom
Town Planner - Danya Cook Town Planning
Completed - TBA




