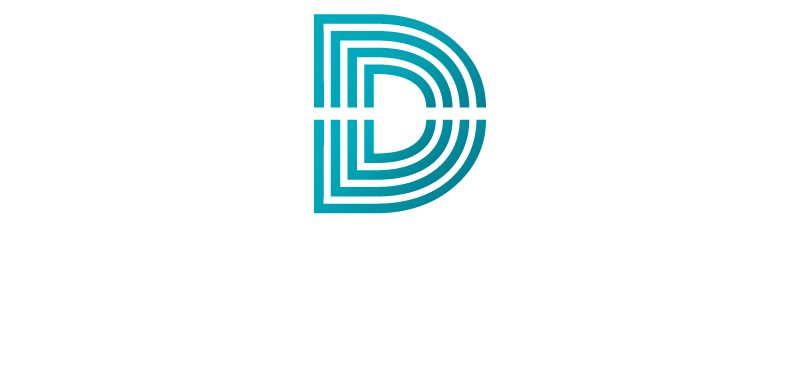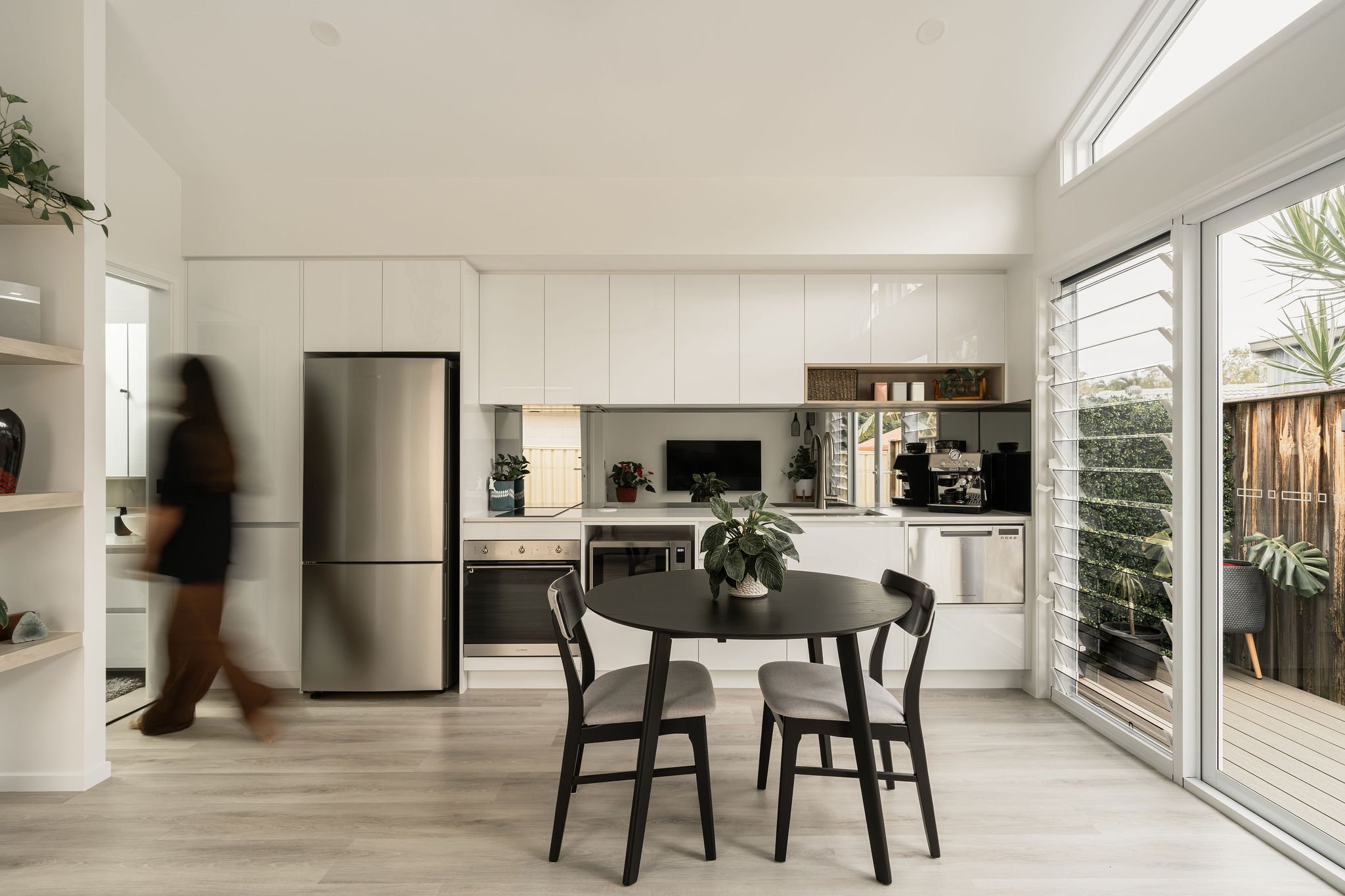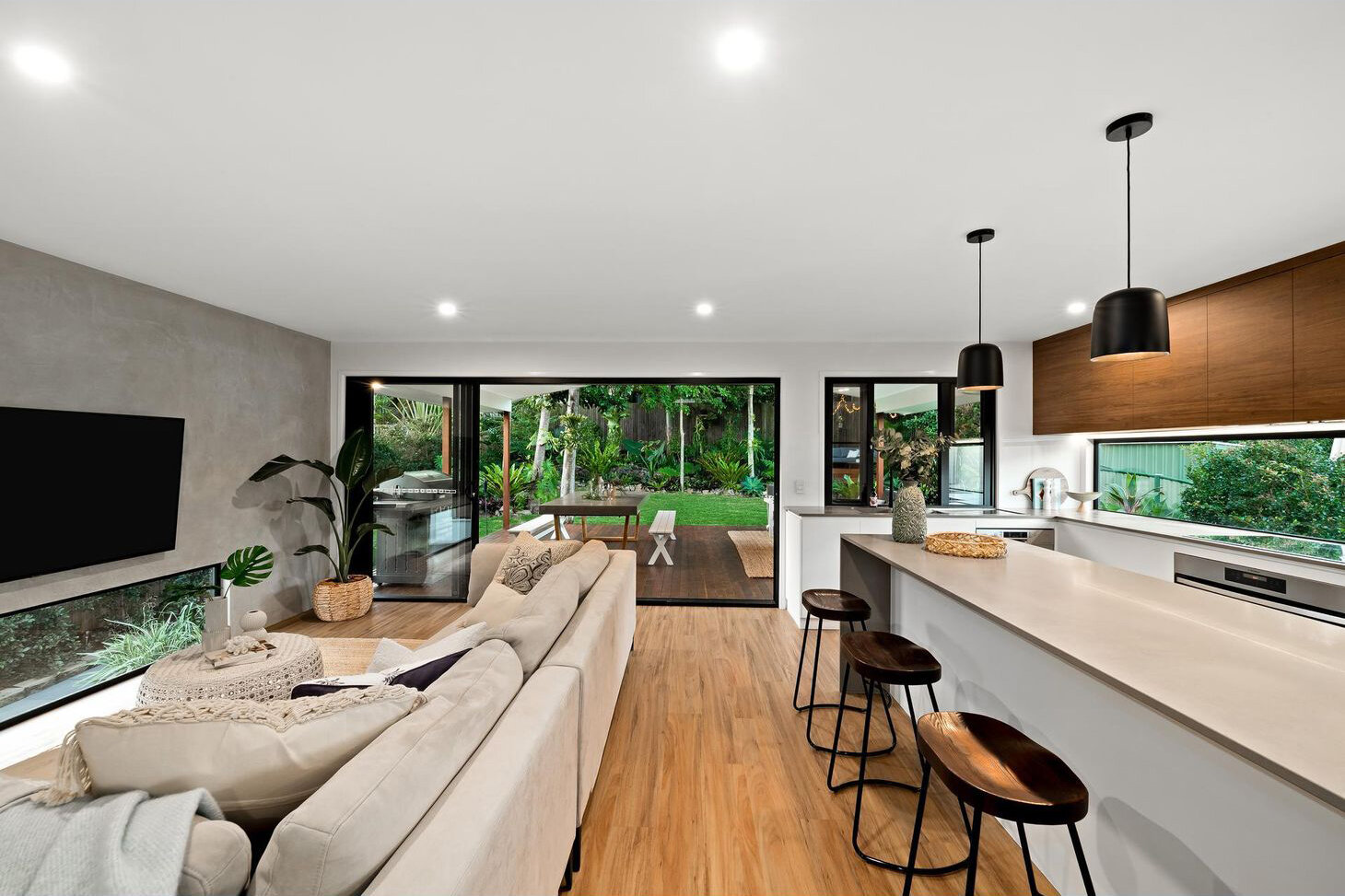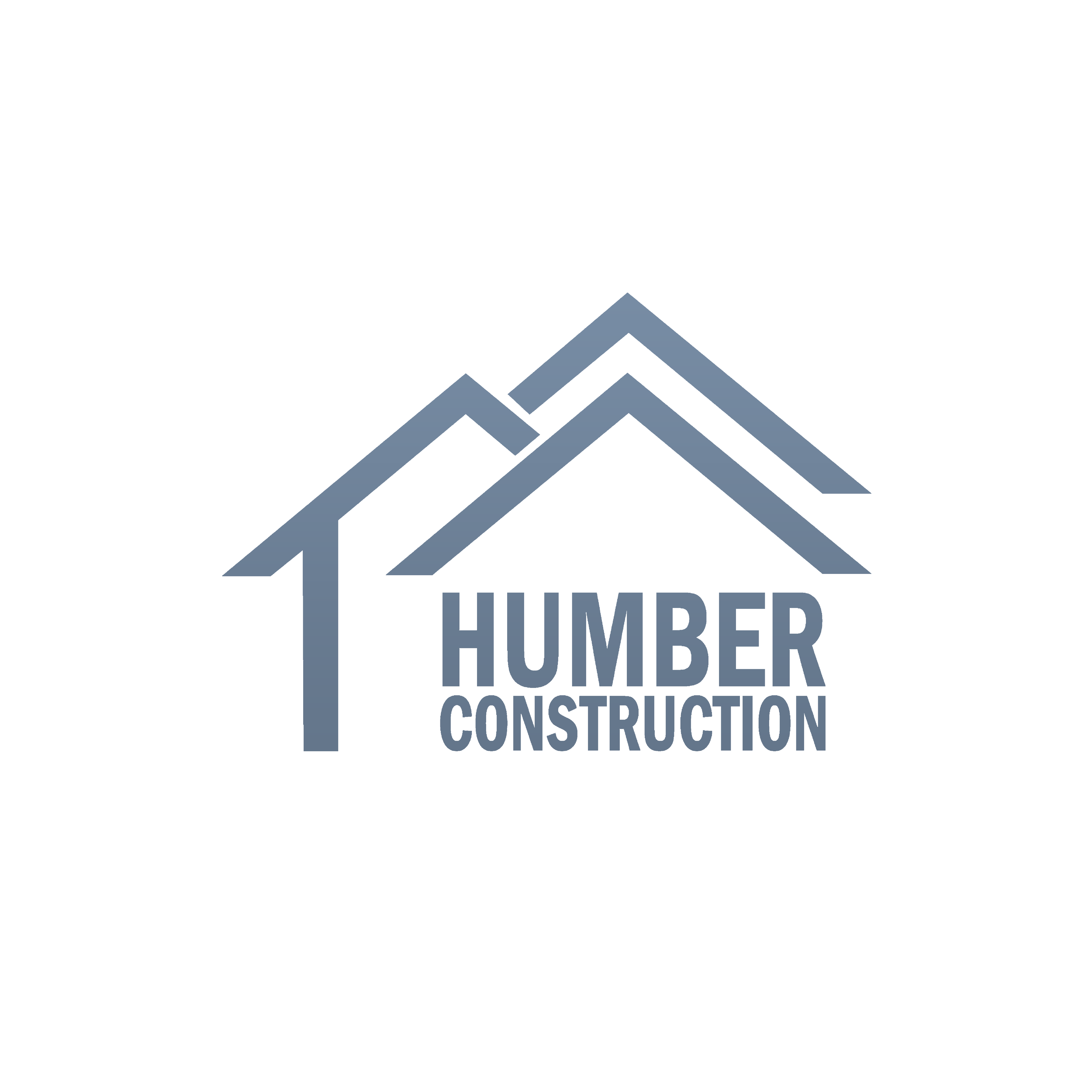
Building Design Services
DraftRoom specialise in providing a full suite of building design services tailored to meet your needs. Our team has extensive experience throughout South East Queensland.
Sunshine Coast | Brisbane | Gold Coast | Noosa | Toowoomba
Services
We excel in a range of building design services for residential, commercial, and large-scale developments.
-

Residential
• Custom Home Design
• Knock-Down-Rebuild
• Secondary (Granny Flat)
• Renovation & Extension -

Multi-Residential
• Dual Occupancy (Duplex)
• Terrace Homes
• Townhouses
• Master Planned Estate -

Commercial
• Industrial & Warehouse
• Shop & Retail
• Office
• Fitout -

Additional Services
• Development Application
• Feasibility Study
• Livable Housing Certified
• Consultant Coordination
Free Site Assessment
DraftRoom offer a no obligation, free Site Assessment to help you identify opportunities, constraints, and the development potential of your property.
Learn more
Process
Our expertise ensures a smooth process from concept design to council and building approval.
1.
Initial Consultation
2.
Preliminary Reports & Advice
We offer a Free Site Assessment to help you gain an understanding of the process and possibilities. In this meeting we’ll cover your requirements, analyse your site, and plan the next steps. This allows us to provide you with an accurate quote to suit your specific needs.
Preliminary investigations help to gain a comprehensive understanding of your site. Essential reports include, soil testing, contour survey, and flood searches ect. If required, we also consult with town planners to assess the need for a development application, ensuring informed decision-making and compliance from the start.
Design Brief
3.
4.
Concept Design
The initial creative exploration of ideas and themes for your project that involves translating the design brief and the site’s context into a visual representation. This phase establishes the overall vision, key spatial relationships, and design principles that will guide the designs development.
5.
Design Development
A refinement of the concept design that develops into a more detailed and comprehensive set of plans. We collaborate with you to further define the materials, finishes, and key design elements, ensuring alignment with your projects design brief.
6.
Consultants & Applications
The design brief outlines the objectives, requirements, and constraints of your project. It serves as a strategy for the design process, detailing your vision, functional needs, budget, and aesthetic preferences.
7.
Working Drawings
Draftroom have partnered with industry-leading consultants who provide the required reports to ensure a smooth process through the development application (where required) and building approval phases. This collaborative approach is integral to our process, where high-calibre results are consistently achieved.
Working drawings are a set of highly detailed plans and schedules essential for finishing consultants, building approval, and construction. These drawings specify dimensions, materials, construction techniques, building codes, and other crucial details necessary to ensure the design is constructed accurately and on time.
8.
Building Approval & Construction
The building certifier will be issued the working drawings and consultant reports and assesses them for compliance with the National Construction Code and local planning scheme. Upon approval, a Building Permit is issued, allowing construction to commence. The team at DraftRoom will be with you every step of the way.
Recent Projects


























