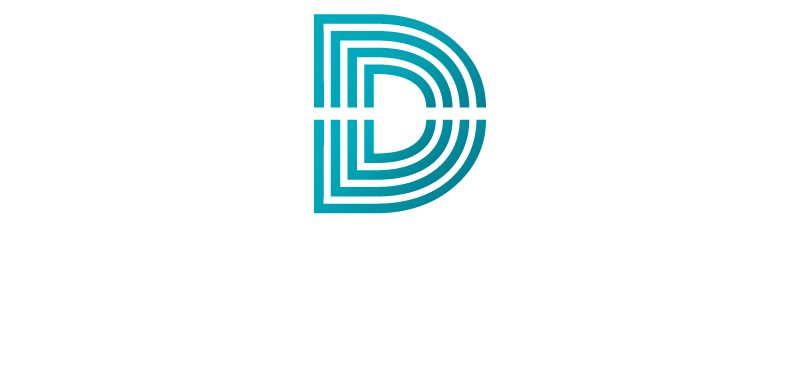What is Livable Housing Design?
A set of universal design principles for safe movement, ease of accessibility, and livability to meet the changing needs of occupants across their lifetime.
The Livable Housing Design Guidelines were launched in July 2010 to provide awareness within the residential design and construction industry about the benefits of incorporating universal design principles into new housing.
The Guidelines describe a number of core elements that aim to make a home more responsive to the changing needs of the occupants at various stages of their lives, including people with a disability and senior Australians. Enabling key living spaces and features to be more easily and cost effectively adapted to meet changing needs and abilities, means safer and more suitable housing. It can help increase social inclusion, improve health outcomes, and allow greater independence and increased opportunities for anyone experiencing disability.
What are the three levels of performance?
Homes can qualify for three performance levels: Silver, Gold, and Platinum. Performance levels are assigned upon being judged against the minimum criteria in the Design Guidelines.
What are the 15 elements?
-
There is a safe, continuous, step-free pathway from the street entrance and/or parking area to a dwelling entrance that is level.
-
There is at least one level (step-free) entrance into the dwelling to enable home occupants to easily enter and exit the dwelling.
-
Internal doors and corridors facilitate comfortable and unimpeded movement between spaces.
-
The ground (or entry) level has a toilet to support easy access for home occupants and visitors
-
The bathroom and shower is designed for easy and independent access for all home occupants
-
The bathroom and toilet walls are built to enable grabrails to be safely and economically installed.
-
Where installed, stairways are designed to reduce the likelihood of injury and also enable safety pathway.
-
The kitchen space is designed to support ease of movement between fixed benches and to support easy adaptation.
-
The laundry space is designed to support ease of movement between fixed benches and to support easy adaptation.
-
There is a space on the ground (or entry) level that can be used as a bedroom that encourage ease of movement and be free of obstructions.
-
Light switches and powerpoints are located at heights that are easy to reach for all home occupants.
-
Home occupants are able to easily and independently open and close doors and safely use tap hardware.
-
The family/living room features clear space to enable the home occupant to move in and around the room with ease.
-
Windows sills are installed at a height that enables home occupants to view the outdoor space from either a seated or standing position.
-
Floor coverings are slip resistant to reduce the likelihood of slips, trips and falls in the home.
Are the Livable Housing Design Guidelines a requirement for all new homes?
Not currently, however, the NCC 2022 (National Construction Code) has implemented several elements of the Livable Housing Design Guidelines. We will be covering the NCC 2022 in a future article.
—
The team at DraftRoom have completed several certified Livable Houses across South-East Queensland. We can provide you with flexible solutions by introducing a range of negligible cost elements to your home, or, we can design to any of the levels to be assessed and certified, the choice is yours.
References
https://livablehousingaustralia.org.au/
https://www.epw.qld.gov.au/about/initiatives/modern-homes/livable-housing-design-standard





